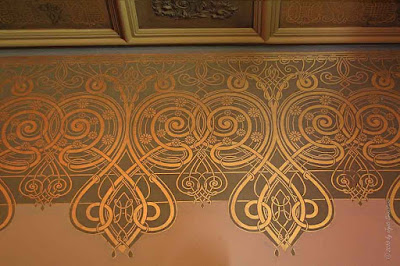

 Milwaukee Art Museum..The Quadracci Pavilion..
Milwaukee Art Museum..The Quadracci Pavilion.. is an architectural addition to the Milwaukee Art Museum.
The name, "Quadracci Pavilion.. comes from it's philanthropic donors, Betty and Harry Quadracci. Their $10 million then-anonymous gift kicked-off a campaign for the extension of the Museum. In 1994, the Museum’s search committee convinced Santiago Calatrava to submit a proposal. They were very impressed by his design, and the project was completed in 2001.
Quadracci Pavilion.. Architect: Santiago Calatrava
Completed in 2001...
The Quadracci Pavilion is the Santiago Calatrava's first building in the US. It was named "Best Design of 2001" by Time magazine.
The Quadracci Pavilion has four major components..
- A huge operable wing-like sunscreen, "Brise-Soleil"..
- A glass enclosed Reception Hall, "Windhover Hall", with transparent, boat-like prow over the lake.
- Extending off from the Windhover Hall are two arched promenades, the Baumgartner [east] Galleria and Schroeder [west] Galleria. These flank Feature Exhibition [Baker/Rowland Galleries], Museum Store and Luner Auditorium..
- A cable-stayed pedestrian " Reiman Pedestrian Bridge"..
- Other features of Quadracci Pavilion includes.. the underground parking garage, the 100-seat cafe and the Baumgartner Terrace..
Since it is difficult to cover the Quadracci Pavilion in one post, I'm splitting it into a few smaller posts..
 Burke Brise Soleil..
Burke Brise Soleil..The Burke Brise Soleil, or the sunscreen wings, are each made up of 36 interconnected fins, spanning almost 217 feet [larger than a Boeing 747-400]. It's two ultrasonic wind sensors closes automatically if the wind speed reaches 23 mph, for 3 seconds at a stretch..
#
For more on Burke Brise Soliel.. click here.. The opening/closing of the Burke Brise Soleil..
The opening/closing of the Burke Brise Soleil..The wings open and closes twice a day, and this event attracts some crowd. The Reiman pedestrial bridge provides a great view of the event.. However, in this trip the access to the bridge was closed, due to an accident few days back. But I do have images from my last trip..
#
Check out closing of the Burke Brise Soleil.. click here.. The Windhover Hall..
The Windhover Hall..Directly below the Burke Soleil, is he huge glass enclosed Reception Hall, "Windhover Hall". The official website of the Milwaukee Art Museum, describes it as..
It is Santiago Calatrava’s postmodern interpretation of a Gothic Cathedral, complete with flying buttresses, pointed arches, ribbed vaults, and a central nave topped by a 90-foot-high glass roof. An average-sized, two-story family home would fit comfortably inside the reception hall..#
For more on Windhover Hall.. click here.. Baumgartner and Schroeder Galleries..
Baumgartner and Schroeder Galleries..Extending north from the main Reception Hall [Windhover Hall] are two arched promenades, the Baumgartner [east] Galleria and Schroeder Foundation [west] Galleria.. The gallerias are parallel concourses that flank Lubar Auditorium, the Museum Store, and the Baker/Rowland Galleries..
#
For more on Baumgartner and Schroeder Galleries, click here..  The Reiman Pedestrial Bridge..
The Reiman Pedestrial Bridge..It connects the Milwaukee downtown with the waterfront. A 192-foot pylon supports the 10 major spans of the bridge. The bridge leads to a "Burke Soleil Viewing Area", with really awesome view of the bridge.
However, unfortunately access to the pedestrian bridge was closed when we went there as there a fatal accident, few days back.
"Rather than just add something to the existing buildings, I also wanted to add something to the lakefront. I have therefore worked to infuse the building with a certain sensitivity to the culture of the lake - the boats, the sails and the always changing landscape". - Santiago Calatrava..
 The Milwaukee Art Museum..
The Milwaukee Art Museum.. began with Layton Art Gallery [1888] and Milwaukee Art Institute [1918]. They joined to form Milwaukee Art Museum in 1957. The latest addition to the museum building is the Quadracci Pavilion, in 2001. So three buildings make up for the 117,000 square feet of gallery space and four floors of art.
[I] The Quadracci Pavilion [2001]Architect: Santiago Calatrava.
It features exhiubition, auditorium, cafe, store and other public amenities.
[II] Kahler Building [1975]Architect: David Kahler
Four levels hold more than fourty Collection galleries, including the Bradley Collection of Modern Art.
[III] War Memorial Center [1957]Architect: Eero Saarinen
Administrative offices and library occupy the Museum's original building..
Cudahy Gardens..By landscape architect: Dan Kiley
The Museum also has an elegant network of gardens, hedges, plazas and fountains designed by landscape architect Dan Kiley.




















































