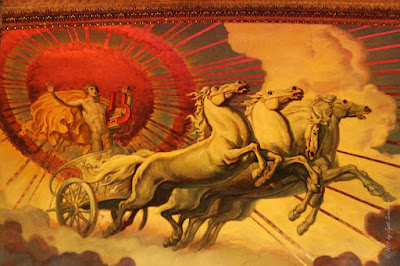Sunday, May 15, 2011
Chicago Theater: II [Auditorium]
Chicago Theater: Auditorium..
The auditorium has 3,550 seats, and it's opulent.
For the sake of some sort of organization in imge-postings, I'm diving them as
- Proscenium Arch details
- Wall details
- Ceiling details
AND..
- Murals [covered in a seperate post, click here..
PROSCENIUM ARCH deatils..
What is procenium arch?
Dictionary.com expalins..
In theatrical design, the arch that frames a stage, separating it from the auditorium.
Apollo, the Sun God on his chariot..
For more murals, click here..
WALL details
Since all the photographs were taken sitting oon one seat, there was not much scope of manuvering. Here are some images of one corner of the wall..
CEILING Details..
All these images were taken, sitting on one seat, as on stage the graduation ceremony of my niece was in progress...
RELATED LINKS..
# Chicago Theater - I [Lobby]..
# Chicago Theater - II [Auditorium]...
# Chicago Theater - III [Murals] ...
Subscribe to:
Post Comments (Atom)

















No comments:
Post a Comment