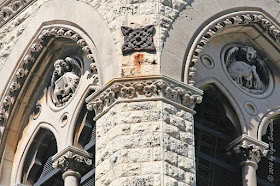
The Second Presbyterian Church..
Address: 1936 S. Michigan Ave.
Year Built: 1874 ..reconstructed in 1900..
Architect: Original construction, James Renwirk..
Reconstruction: Howard Van Doren Shaw
State of Illinois designated a historical landmark: September, 1973..
National Register of Historical places: 1974..
Date Designated a Chicago Landmark: September 28, 1977..
Second Presbyterian Church organized in 1842 with 26 members. It an offshoot of the city’s original Presbyterian congregation, which had formed in 1833. The original church building was built at Wabash Avenue and Washington Street in downtown Chicago. It was designed by architect James Renwick, Jr.. It was known as the spotted church because of the tar deposits in its limestone blocks. The spotted church was destroyed by the Great Chicago Fire in October 1871..
 |
| Add caption |
After the original building was destroyed, the Second Presbyterian Church [this building] was built in 1874, at the 20th Street [now Cullerton] in South Michigan Ave. It was again designed by James Renwick. He designed the church based on early English Gothic examples, with a high-pitched gable roof, a rose window in the east wall, and a corner bell tower. The stone is Joliet limestone with sandstone trim. The interior was also thoroughly Gothic, with pointed arches leading to the side aisles and extensive stenciling adorning the walls. The sanctuary in the new building was dedicated in 1874. In March 1900, a fire destroyed the roof and extensive smoke and water damage devastated the interior. The church turned to one of its members, Howard Van Doren Shaw, for the rebuilding.

Shaw, abandoned the original neoGothic approach and redesiged the sanctuary on Arts and Crafts principles. He worked with his friend, the painter Frederic Clay Bartlett, and several other designers and craftsmen. Shaw lowered the pitch of the roof, expanded the balconies, crated the interiors with liberal use of dark oak and plaster reliefs. He planned an auditorium-style sanctuary, with no central aisle. This was appropriate for a congregation that emphasized preaching and musical worship. For the same reason, the pews are gently curved, providing good sight lines to the pulpit. Artist Frederic Clay Bartlett created murals in the balcony arches and the large "Tree of Life" mural that decorates the front wall of the church. It has nine windows designed by Tiffany.
The Second Presbyterian Church is an arts and architecture masterpiece and a historic and cultural treasure. However it needs massive preservation and restoration efforts. In 2006, "Friends of Historic Second Church", a non-profit organization was established to spearhead the restoration efforts..
 |
| Add caption |
The church has some interesting external ornamentation.. with the Four Evangelists. St. Matthew [Human/Angel], St. Mark [Lion], St. Luke [Ox] and St. John [Eagle] on the entrance wall and gorgoyles and angels on the bell tower ..
.
 |
| Add caption |
Architect Howard Van Doren Shaw and his painter friend Frederic Clay Bartlett designed every element of the interior to work together to create a restful and harmonious whole.. The west wall mural depicts the Tree of Life, a rainbow, and a procession of angels..
.
 |
| Add caption |
The windows have beautiful glass works by famous firms and designers like Louis Comfort Tiffany, Healy & Millet, McCully & Miles, William Fair Kline and Edward Burne-Jones..
RELATED LINKS:
#
Second Presbyterian Church- II [External Ornamentation]..
#
Second Presbyterian Church-III [Interiors]..
#
Second Presbyterian Church-IV [Window Gallery]..
.



















































